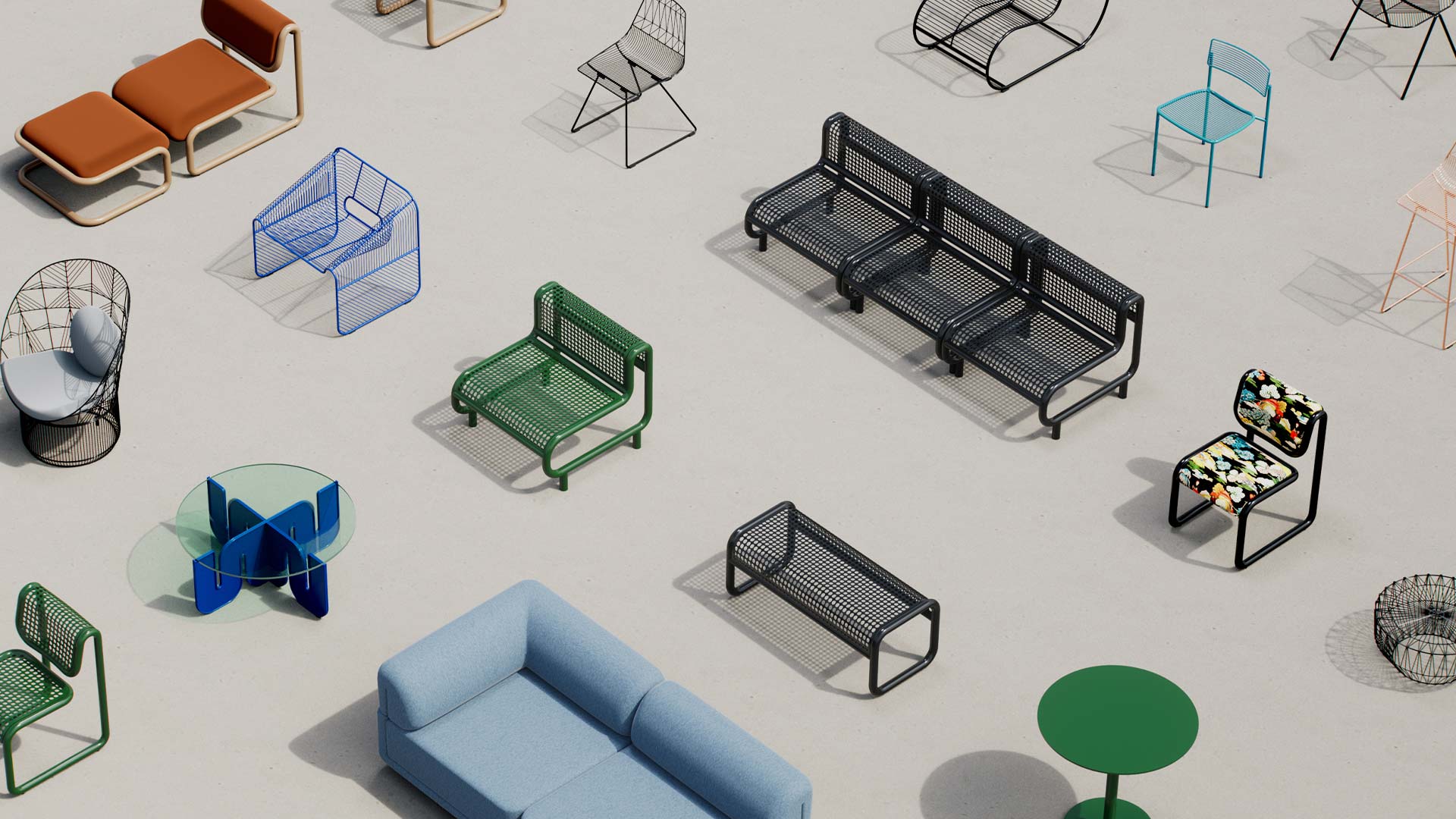Embarking on the journey to design your own home is like setting sail on a thrilling adventure. However, what if your canvas is a small, narrow lot? This challenge became my reality when building a house on a narrow piece of land. The process taught me that it's a delicate balancing act and involves complexities in designing on a small lot, requiring unique design directions.


Small lots, each with its quirks, come in various shapes and sizes. Picture my 4,200-square-foot lot—a canvas to transform a humble 1-bedroom, 1-bath house into something spectacular. The existing modest 1,000 square feet structure stands at the core of renovation dreams. City regulations allow expansion up to 2,000 square feet. The burning question: Should I maximize the buildable space? I drew up plans both ways—one where I didn't maximize buildable space and another where I did. The pool took up most of the backyard, and I aimed to bring into play a living area of indoor-out living around the pool. Thus, there was lots of shifting—the living room, adding bedrooms and bathrooms, and creating a seamless hallway from entrance to kitchen. It became clear that desiring a one-story house and figuring out how to keep it spacious was not going to happen. So, I reluctantly moved towards adding a second floor, the only viable choice. I decided to make the tough decision of building a second story—not the initial design, but I'm grateful for the means to get that extra space. Natural light is crucial to me, and adding a second story makes placing skylights challenging. Achieving the right balance of natural light, even when the sun favors the front of your house, becomes crucial.
Considerations for Designing a Floor Plan:
Managing limited square footage demands creative solutions for functional spaces & concealed storage. Balancing indoor-outdoor living with small outdoor space requires smart design, utilizing large sliding doors. Parking and storage challenges call for innovative solutions such as integrated carports. Maximizing every inch with open floor plans, furniture arrangement, and built-in storage is crucial. Initial comprehensive planning is vital for small lots without future expansion options, while navigating zoning regulations remains essential.

Takeaways
-
Creative Solutions for Limited Space
-
Explore inventive ways to make the most of your limited square footage, utilizing hidden storage solutions and multifunctional spaces
-
Balance Privacy and Openness
-
Achieving privacy on a small lot may be challenging, but strategic landscaping or fencing can strike a balance between seclusion and openness
-
Embrace Indoor-Outdoor Living
-
Even with a small outdoor space, use large sliding doors and thoughtful design to create seamless indoor-outdoor living
-
Meticulous Planning for Open Floor Plans
-
Planning an open floor plan on a small lot requires meticulous attention to detail to ensure functionality and a spacious feel
-
Future-Proof Your Design
-
Given the limitations of small lots, plan comprehensively to meet both current and future needs, avoiding the feeling of a "one and done" project
-
Innovative Furniture Arrangement
-
Maximize every inch of space through creative furniture placement, making the most of smaller rooms
-
Adapt to Building Codes
-
Be mindful of zoning regulations and building codes unique to small lots, ensuring your design stays within required boundaries
-
Dream Big, Even on a Small Lot
-
While working within constraints, remember that the possibilities are vast. Explore and embrace the maze, for your dream home awaits at the end of the journey



