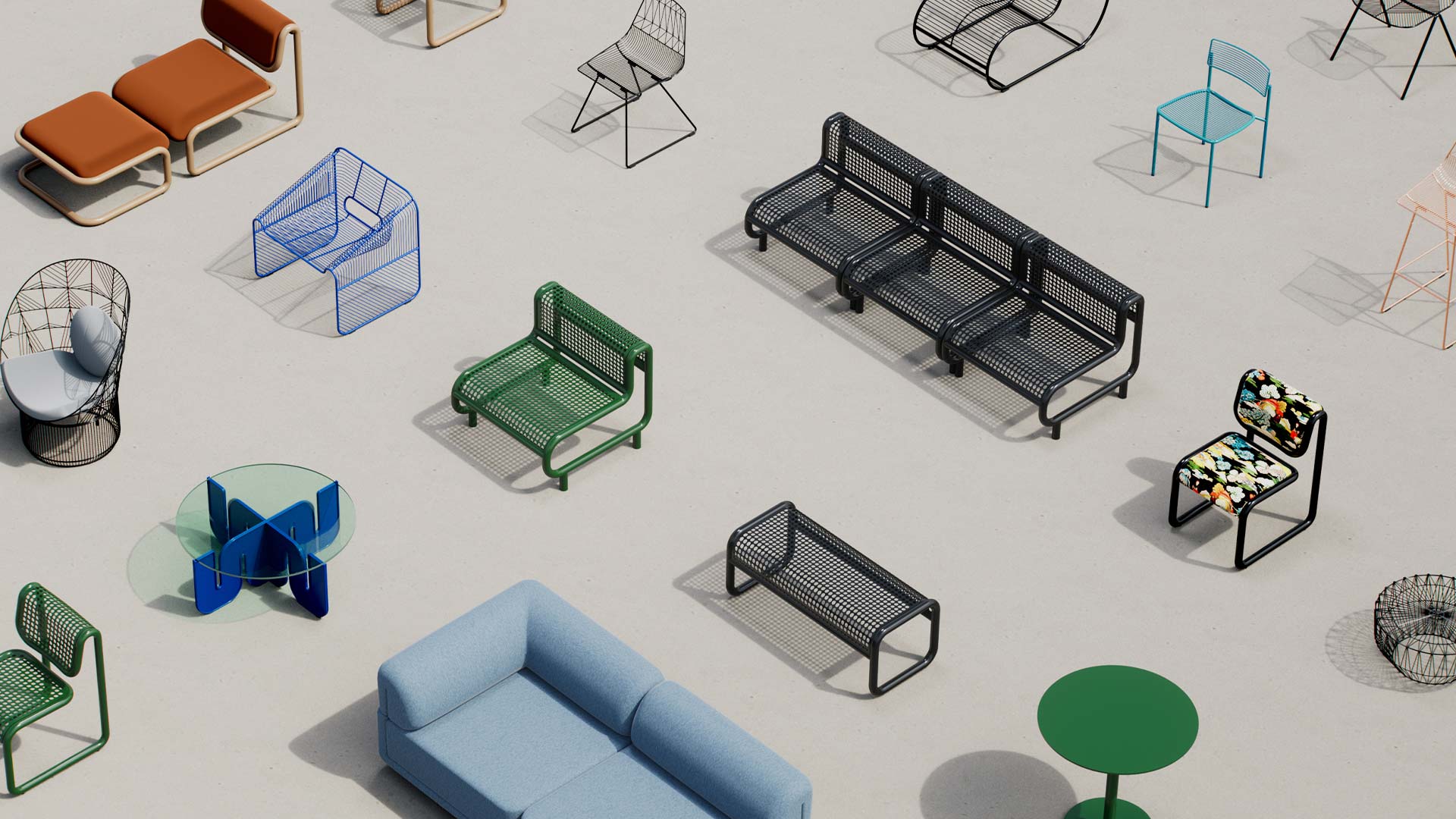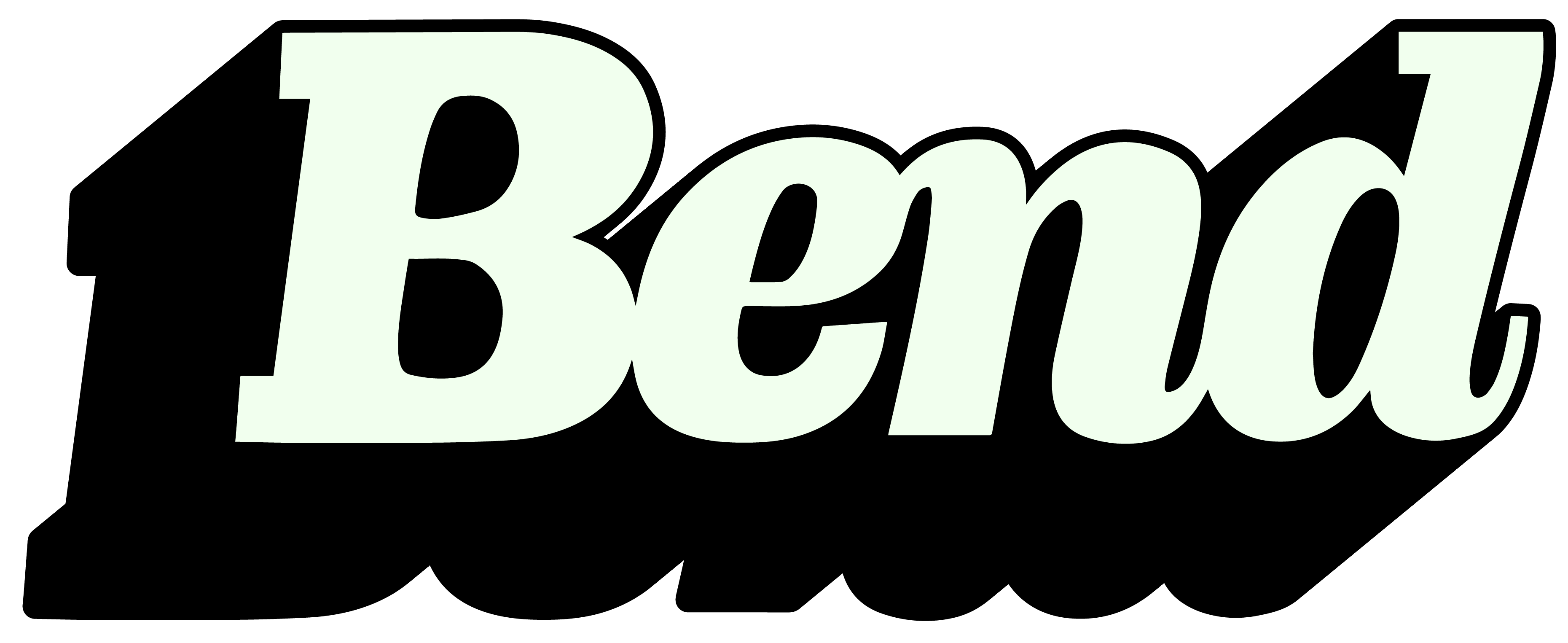Our Showroom construction is trucking along and we FINALLY have a semblance of a finished space! The back-of-house areas are complete and will be decorated soon enough. The front-of-house space is on its way - with only a few coats of paint to finish before we begin the decoration process!
As far as color palettes and design plans, we are happy to announce our choices for each room. For the offices, we wanted to stay true to the Bend Goods design philosophy - playful, colorful, yet sophisticated. Each different room in the offices has a singular identity and color story that blends together beautifully from space to space.
In the Downstairs Office we chose to go for a pastel palette with pops of deep jewel tones. Minty Green by Benjamin Moore on the walls, Dollar Bill Green by Benjamin Moore on the built in desks and stairwell wall, and White 52 by Behr on the floor make the space bright but not boring.

Carrying into our Boardroom and upstairs into the Studio Loft, we wanted to add a warmer element by incorporating Almond Kiss by Behr into the mix for the wall color while keeping Dollar Bill Green for trim accents and White 52 by Behr on the floor.

For the kitchen and storage space, which is located on the other side of the central wall, we wanted to return to a cool but colorful palette. With Monet by Behr on the walls and Deep Royal by Behr for a bit of drama on the floors.

This overall palette screams "peaceful but productive" to us, which is exactly what our ideal workplace would feel like! Mixed with an array of Bend Goods and vintage pieces, our offices and studio space will be the perfect blend of new, old, and fun.
Outside of the color palette, we have added a few unique architectural features to the various spaces that incorporate Bend design motifs. The two most notable of these are the doorways that connect front-of-house to back-of-house. When deciding on the doorway shapes we wanted to play off of the arched structure of the bow-truss ceiling. This led us to a few different shapes including a classic rounded archway for the right side and a more imaginative shape inspired by our Cloud Bench for the left!

The playfully shaped doorway that connects the showroom floor to our photo studio features a triple arch of differing heights. The archway allowed us to add a little Bend to the permanent space!

As far as color schemes for the front-of-house space goes, we have to keep our lips sealed! Currently, the space is being painted White from head to toe, but we have some ideas of how to spice it up a little bit. Check back soon for more sneak peeks of this soon to be finished space!
xx
The Bend Goods Team


