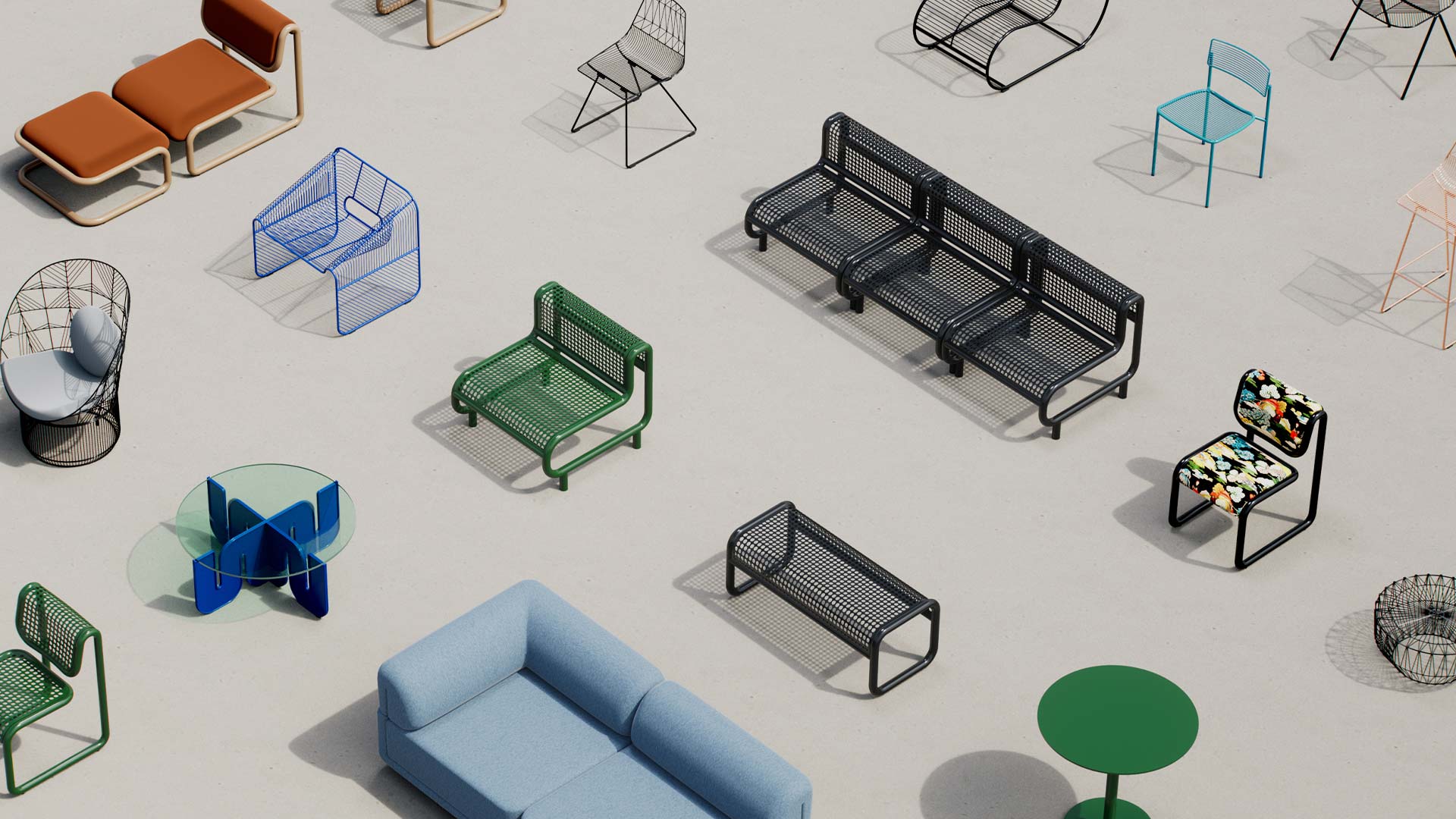After signing the lease on our future showroom space on Melrose Ave. it became apparent that we had quite a bit of work to do. At some point the building was divided into two separate spaces by a large wall added down the center of the structure. The divided spaces were a bit claustrophobic with outdated lighting, fixtures, and finishes. While this might scare most potential tenants away, our team saw this as an exciting challenge to reconnect the divided spaces and give the building a renewed sense of purpose.


We have quite a few things on our list for improvements, but connecting both sides of the structure is number one! To achieve this we plan to remove the center wall to connect both sides of the front-of-house area and then place doorways and archways in the back-of-house area for ease of access from both sides. This will allow the expansive bow truss ceiling to be fully revealed (YAY!) in the front-of-house space for a dramatic, architectural feature. And what exactly would be housed in the back of house area you ask? Our team offices, of course!
This project will require a LOT of demolition. Taking down fifty foot long wall is no small feat, but luckily for us we have a great team to execute the task! As we move forward with this renovation we will be posting updates on the blog for you to see every step of the process. Check back soon for more updates!
xx,
The Bend Goods Team


